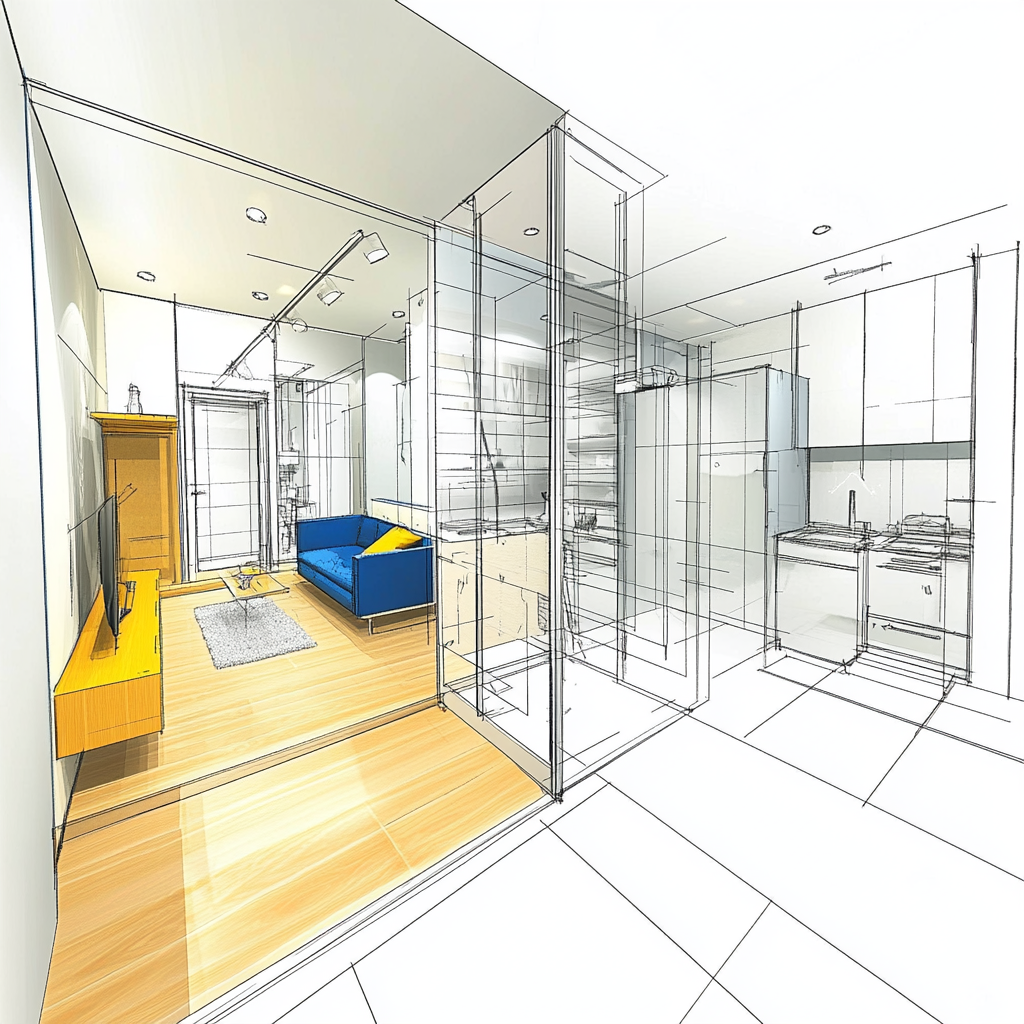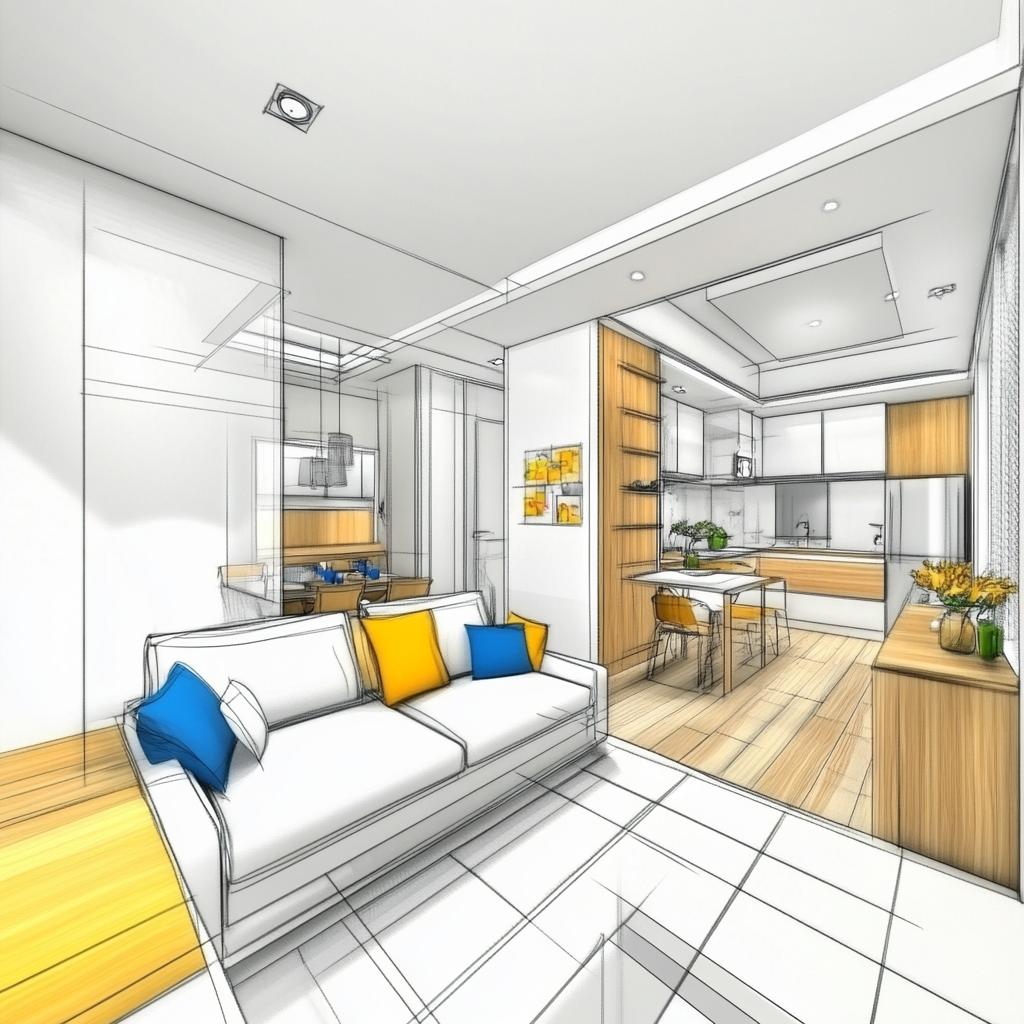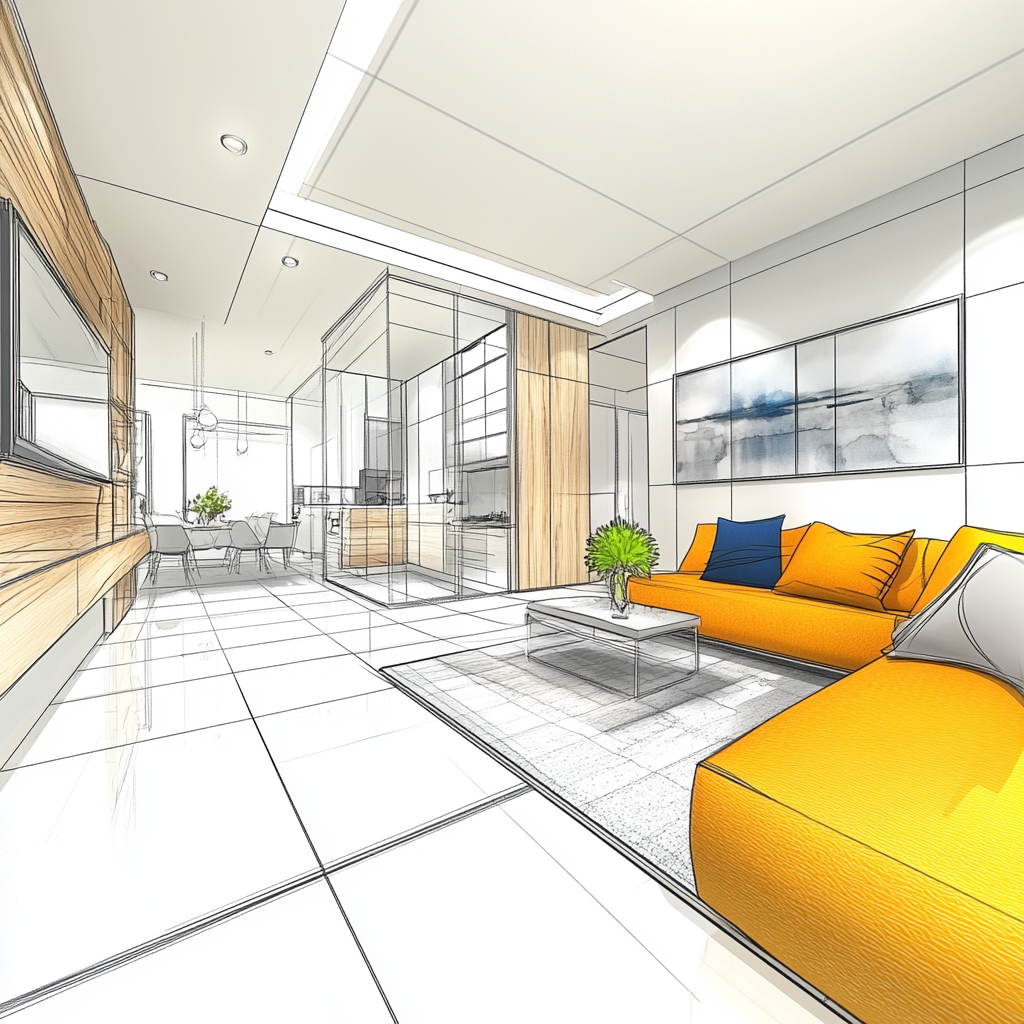Full Condo Renovation in GTA

Seamless Interior Remodel
From Ceiling to Flooring — We Handle It All
Get started today with a FREE:
- On-site consultation
- Designer advice
- Help choosing furniture & appliances
- Detailed estimate
We take care of everything from demolition to the final details, ensuring a stylish and functional space tailored to your needs
Our latest project
Condo Renovation Packages

Signature
Up to 800 sq. ft. of vacant space (2 bed + 2 bath)
Click to see what's included
- Demo and protection
- Essential electrical upgrades: LED, pot lights
- Popcorn ceiling removal
- Drywall, plastering, preparation
- Kitchen cabinets refinishing
- Custom closets configuration
- Professional spray painting
- All materials included
- Expert project management, licensed professionals
Total: $24,000
Timeline
4 weeks

Fine
Up to 800 sq. ft. of vacant space (2 bed + 2 bath)
Click to see what's included
- Demo and protection
- Custom electrical upgrades
- Popcorn ceiling removal
- Framing, drywall, plastering
- Kitchen cabinets refinishing
- Custom closets configuration
- Bathroom tile reinstallation
- Floor refinishing (vinyl plank / laminate)
- Baseboard replacement
- Personalized character features (accent wall, fireplace, etc)
- Professional spray painting
- All materials included
- Expert project management, licensed professionals
Total: $47,000
Timeline
6 weeks

Exclusive
Up to 800 sq. ft. of vacant space (2 bed + 2 bath)
Click to see what's included
- Demo and protection
- End to end electrical system
- Professional plumbing
- Complete framing, drywall, plastering
- Bathroom renovation (tile, bathtub, toilet, vanity, faucets, glasswork)
- New hardwood flooring
- Premium doors and trims
- Custom storage solutions
- Kitchen remodeling (cabinets, countertop, backsplash, etc.)
- Personalized character features (accent wall, fireplace, etc.)
- Professional spray painting
- All materials included, appliances not included
- Expert project management, licensed professionals
Total: $100,000
Timeline