Complete House Interior Transformation In GTA
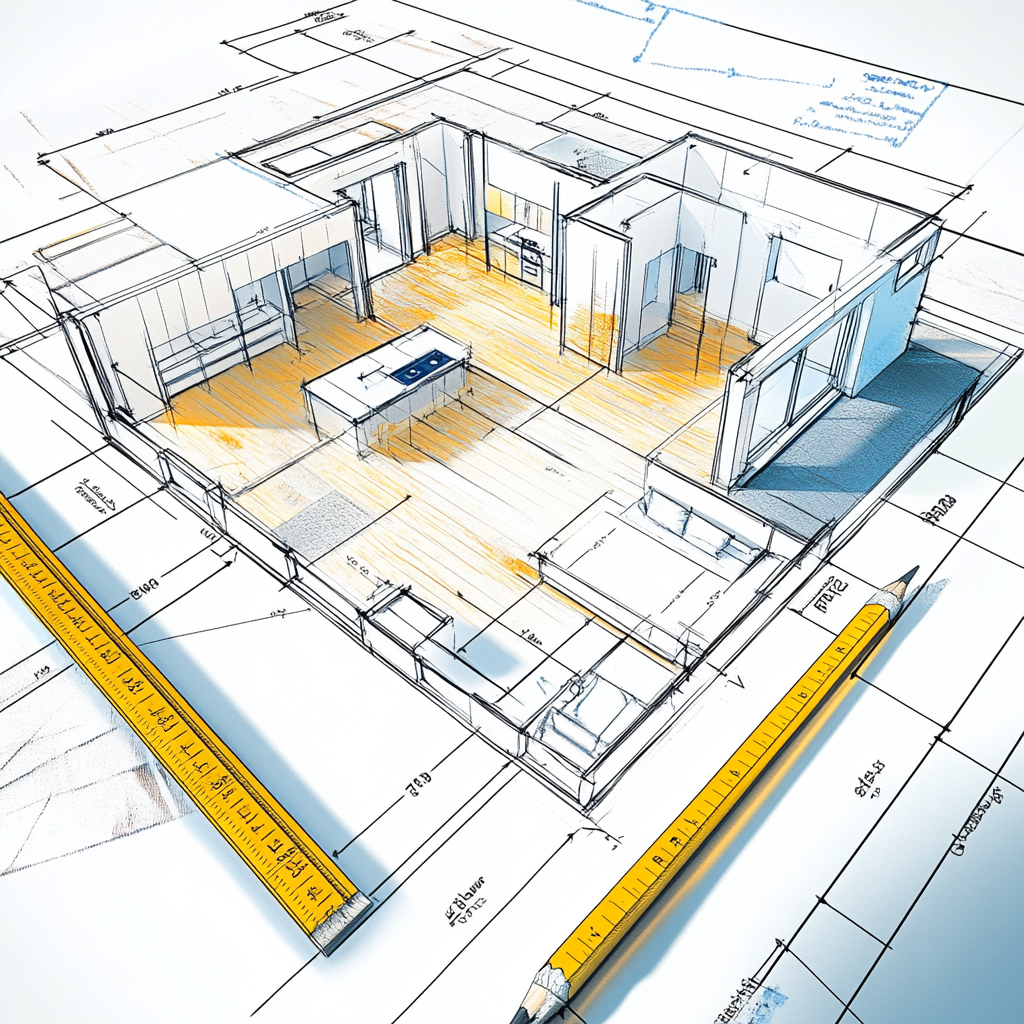
From Top to Bottom: Full Renovation Services
Ceilings, Lighting, Framing, Flooring, Custom Furniture, Cabinets, Appliances, Full Bathroom Renovations, Painting
Get These For FREE:
- On-site consultation
- Designer advice
- Help choosing furniture & appliances
- Detailed estimate
Contact us today to start transforming your space!
Our latest project
House Renovation Packages
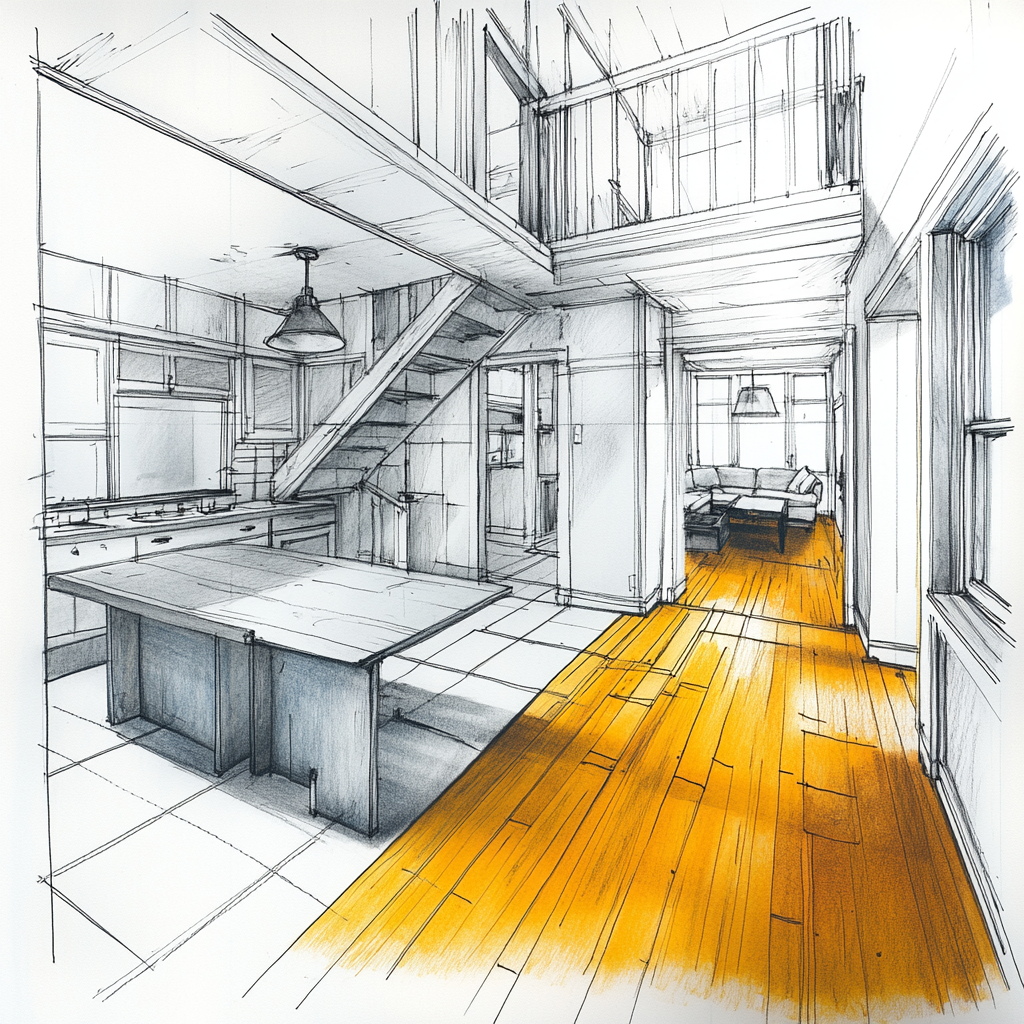
Signature
Up to 2000 sq. ft. of vacant space (3 bed + 2 bath)
- Demo and protection
- Essential electrical upgrades: LED, pot lights
- Popcorn ceiling removal
- Drywall, plastering, preparation
- Kitchen cabinets refinishing
- Custom closets configuration
- Professional spray painting
- All materials included
- Expert project management, licensed professionals
Total: $36,000
Timeline
4 weeks
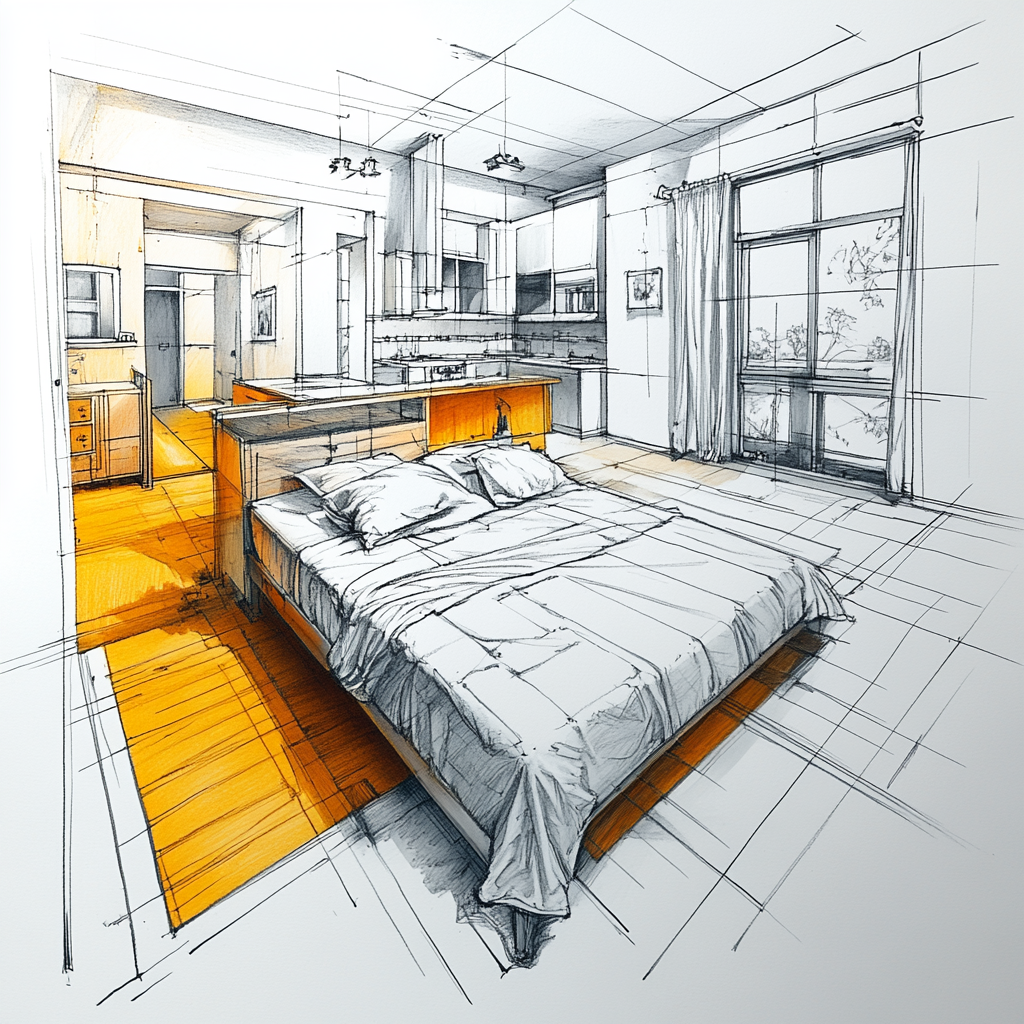
Fine
Up to 2000 sq. ft. of vacant space (3 bed + 2 bath)
- Demo and protection
- Custom electrical upgrades
- Popcorn ceiling removal
- Framing, drywall, plastering
- Kitchen cabinets refinishing
- Custom closets configuration
- Bathroom tile reinstallation
- Floor refinishing (vinyl plank / laminate)
- Baseboard replacement
- Personalized character features (accent wall, fireplace, etc)
- Professional spray painting
- All materials included
- Expert project management, licensed professionals
Total: $67,000
Timeline
6 weeks
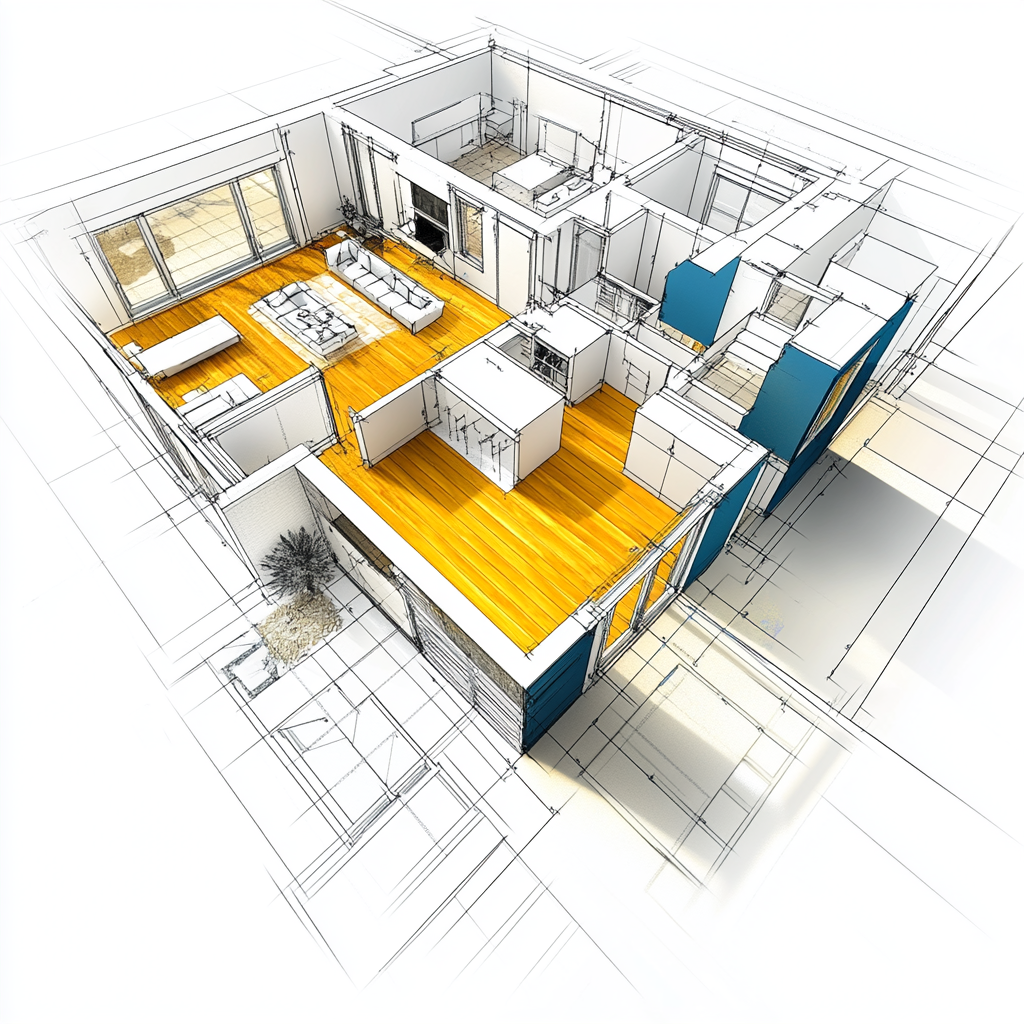
Exclusive
Up to 2000 sq. ft. of vacant space (3 bed + 2 bath)
- Demo and protection
- End to end electrical system
- Professional plumbing
- Complete framing, drywall, plastering
- Bathroom renovation (tile, bathtub, toilet, vanity, faucets, glasswork)
- New hardwood flooring
- Premium doors and trims
- Custom storage solutions
- Kitchen remodeling (cabinets, countertop, backsplash, etc.)
- Personalized character features (accent wall, fireplace, etc.)
- Professional spray painting
- All materials included
- Expert project management, licensed professionals
Total: $165,000
Timeline
10 weeks
How We Work
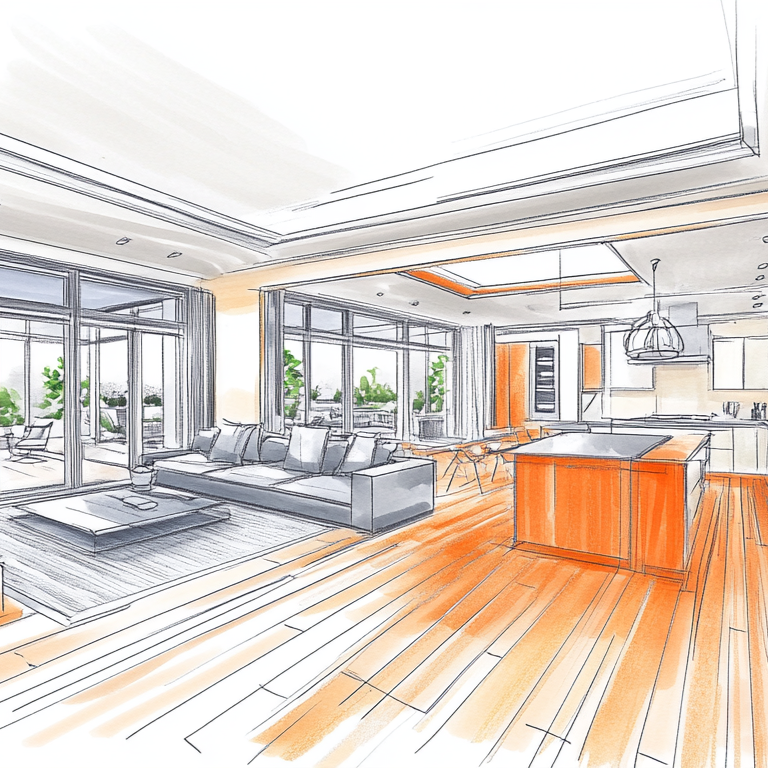
Lean & Cost-Effective
By eliminating showroom overhead and keeping our crew lean, we pass savings directly to you – no hidden costs, just honest pricing.

One At A Time
By dedicating our entire team to your renovation alone, we deliver faster, smoother results – no multitasking delays.
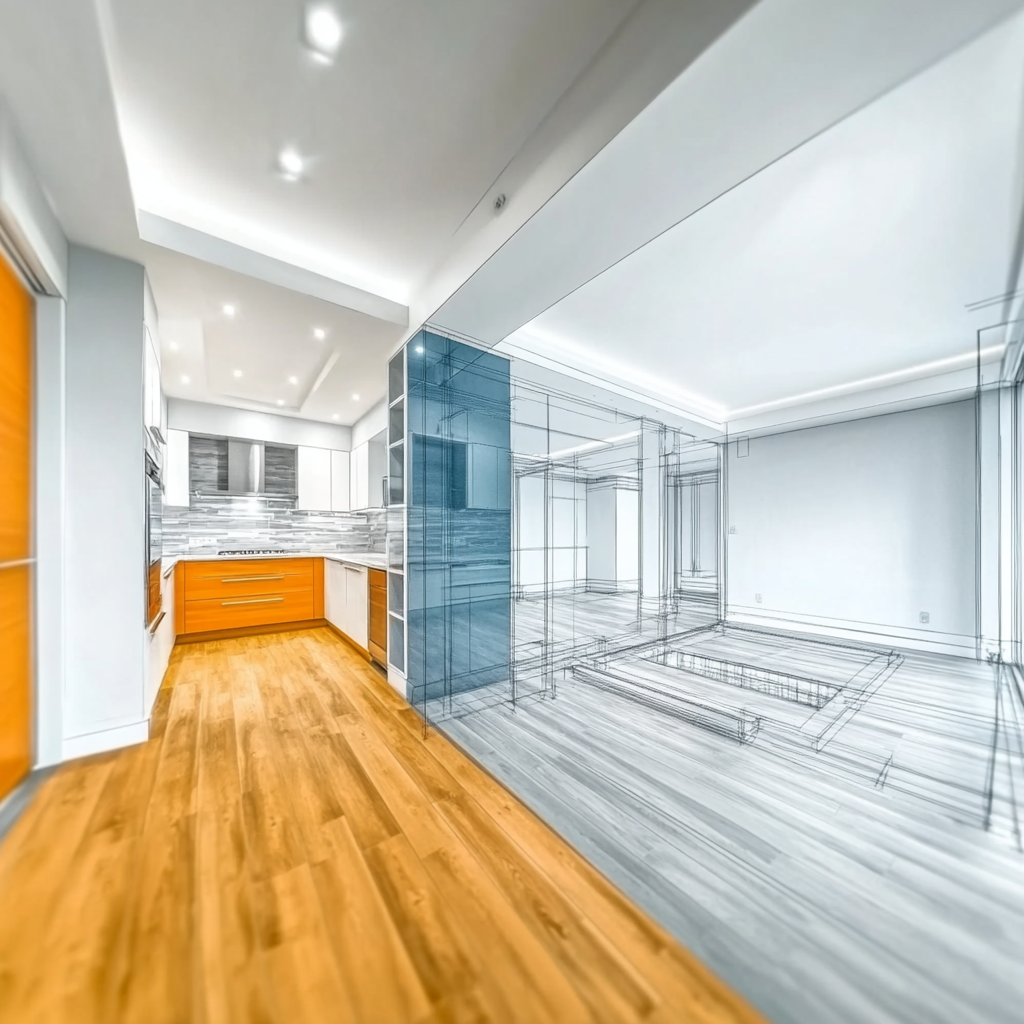
Complete Cost Clarity
We present a detailed contract showing exactly what’s included, so you’re never left wondering.

Quality You Can Rely On
Certified experts you can trust – every project is backed by our workmanship guarantee, so your peace of mind is built in.
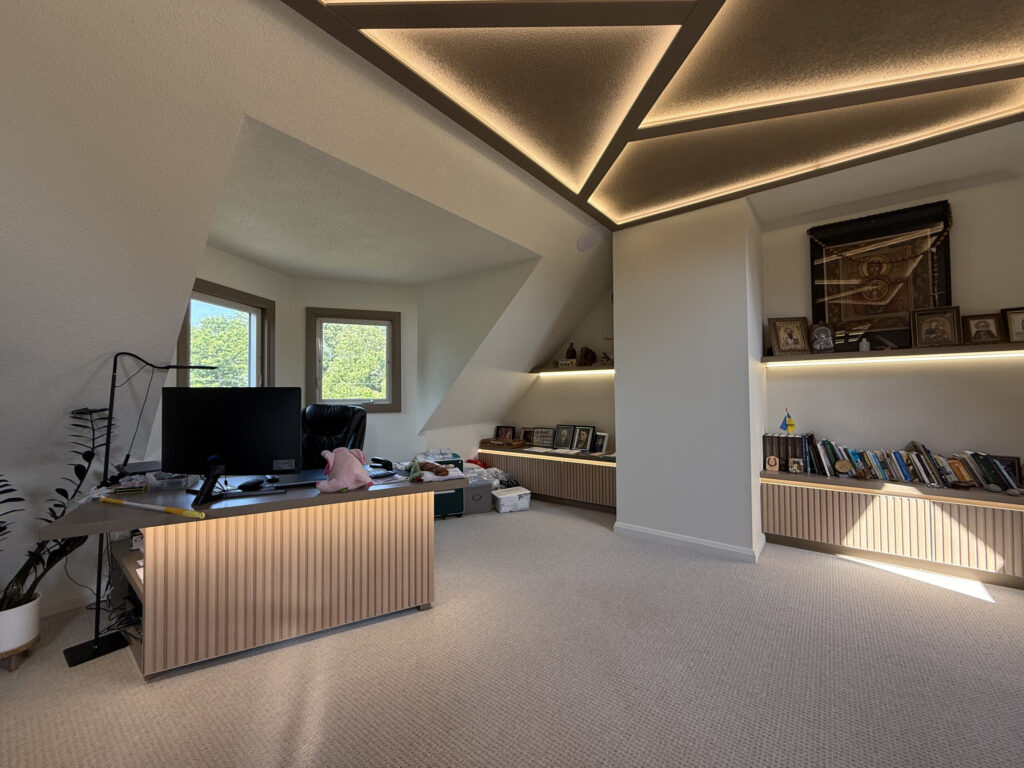
Ready to Transform Your Space?
Leave a request now and we’ll:
- Schedule an on-site meeting
- Take precise measurements
- Show you material samples
- Draft multiple budget scenarios tailored to your vision